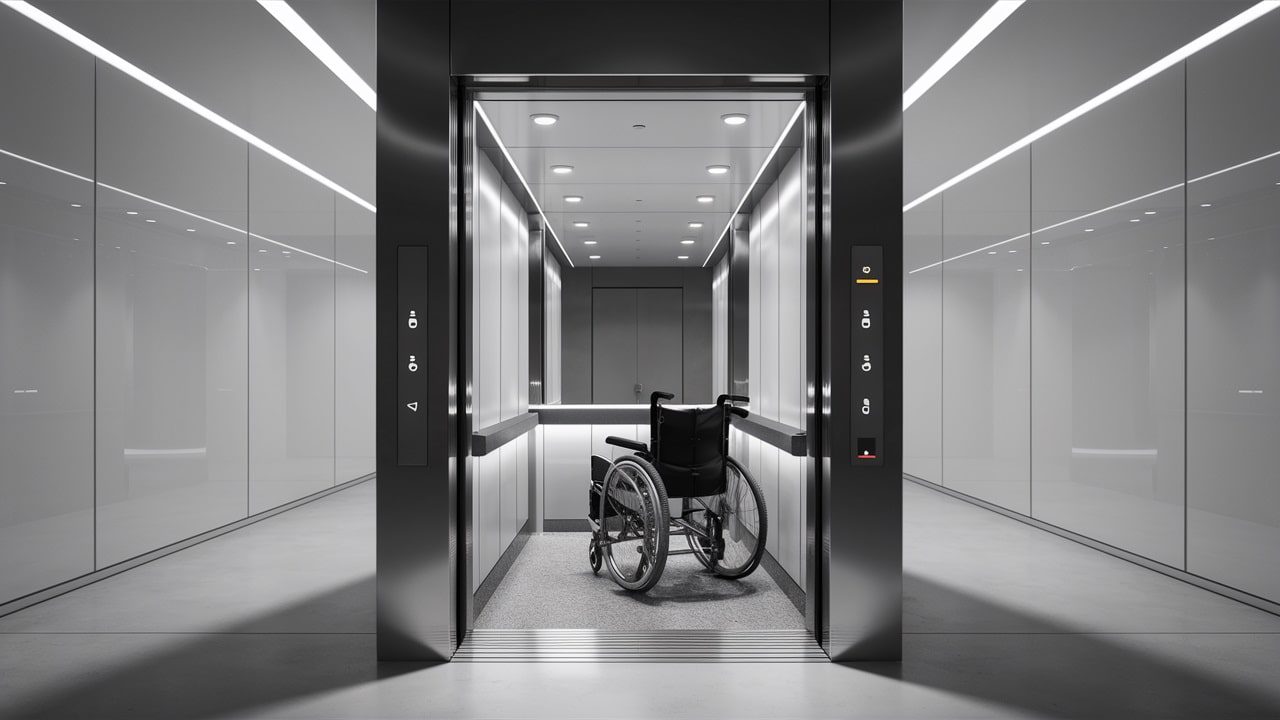In today’s rapidly evolving world, accessible elevator dimensions are no longer a luxury but a necessity. With an increasing focus on inclusivity, it’s imperative that building designs accommodate everyone, regardless of their mobility limitations. Ensuring that elevators meet the required standards is crucial not just for legal compliance but also for creating environments where everyone feels welcome. In this article, we delve into the essential dimensions and guidelines that every building must adhere to in order to ensure accessibility for all.
Why Accessible Elevator Dimensions Matter?

Accessibility is a fundamental human right. For individuals with disabilities, the elderly, and those using mobility aids, elevators provide a lifeline to navigate buildings. Inadequately sized elevators can present significant barriers, preventing individuals from accessing necessary services or amenities. The right accessible elevator dimensions ensure that all users can enter, maneuver, and exit with ease and dignity.
Minimum Size Requirements for Accessible Elevators
When discussing accessible elevator dimensions, it’s essential to recognize that there are specific standards set by various governing bodies, including the Americans with Disabilities Act (ADA) in the United States. According to these guidelines, the minimum interior dimensions of an accessible elevator cab should be:
- Width: 51 inches (1295 mm)
- Depth: 68 inches (1727 mm) for side-opening doors, and 80 inches (2032 mm) for center-opening doors.
- Door Width: A minimum of 36 inches (914 mm) to allow for easy entry and exit.
These dimensions are critical as they ensure that individuals using wheelchairs or other mobility devices have sufficient space to navigate the elevator comfortably.
Clear Floor Space: Ensuring Maneuverability
Clear floor space is another crucial aspect of accessible elevator dimensions. The ADA mandates a minimum clear floor area of 30 inches by 48 inches (762 mm by 1219 mm) within the elevator cab. This space must be free of obstructions, allowing a wheelchair to turn 360 degrees. For larger mobility devices, a turning radius of up to 60 inches (1524 mm) may be necessary, so considering an even larger cab size can be beneficial.
Elevator Doors: Size and Speed Considerations
The size and speed of elevator doors play a significant role in accessibility. Doors that open too slowly or too quickly can create challenges for users with mobility impairments. The standard accessible elevator door width is 36 inches, but it’s also essential that these doors remain open for at least 5 seconds to allow safe entry and exit. Additionally, sensors should be installed to detect any obstructions and prevent the doors from closing prematurely.
Elevator Controls: Placement and Usability
Elevator controls are often overlooked but are vital in ensuring that an elevator is truly accessible. Controls should be mounted at a height of 15 to 48 inches (380 to 1220 mm) from the floor, making them reachable for all users, including those in wheelchairs. Buttons should have tactile markings and be easily distinguishable by both sight and touch. Furthermore, voice-activated controls or Braille labels, can significantly enhance usability for individuals with visual impairments.
Weight Capacity: Accommodating All Users
While dimensions are crucial, the weight capacity of an elevator is equally important. Most standard elevators have a weight capacity ranging from 2,100 to 4,500 pounds (950 to 2040 kg). However, to accommodate multiple users, including those in power wheelchairs or with other heavy mobility devices, a higher capacity might be necessary. Ensuring the elevator can support these loads without compromising safety is key to accessibility.
Lighting and Signage: Enhancing Visibility and Safety
Proper lighting and clear signage are indispensable in creating an accessible elevator environment. Lighting should be sufficient to ensure that users can see the controls and navigate the space safely. Signage, including floor indicators and emergency instructions, should be placed at accessible heights and include Braille or raised characters for those with visual impairments. Audible signals are also recommended to indicate the elevator’s location and when doors are opening or closing.
Compliance with Local and International Standards
Different regions may have varying requirements for accessible elevator dimensions, so it’s important to consult local codes and standards. For instance, while the ADA provides a comprehensive set of guidelines in the United States, the European Union follows EN 81-70 standards, which may have slightly different requirements. Ensuring compliance with these standards not only avoids legal repercussions but also guarantees that the elevator is truly accessible to all users.
Additional Considerations for Accessible Elevator Design
Emergency Communication Systems
In the event of an emergency, all users, regardless of ability, must be able to communicate effectively with emergency personnel. Installing an emergency phone or intercom system that is reachable from a seated position is crucial. The system should also include visual and audible signals to accommodate users with hearing or vision impairments.
Elevator Entrances and Corridors
The areas leading to and from the elevator are just as important as the elevator itself. Hallways should be wide enough (at least 60 inches or 1524 mm) to allow for easy passage, and entrances should be free of steps or other barriers. Automatic doors at the entrance of the elevator lobby can further enhance accessibility.
Advanced Technology Integration
Incorporating advanced technology, such as touchless controls, smartphone apps, or personalized settings, can greatly improve the user experience for individuals with disabilities. These technologies allow for seamless operation and cater to specific needs, making elevators more accessible than ever before.
Conclusion
Ensuring that accessible elevator dimensions are properly implemented is not just about meeting regulatory requirements; it’s about fostering inclusivity and dignity for all individuals. By adhering to the standards and guidelines outlined in this article, building owners and designers can create spaces that are welcoming and functional for everyone, regardless of their mobility needs. As we continue to advance in our understanding of accessibility, it’s essential that our built environments reflect these values.
Read more about releated article.




Pingback: Cab Dimenssion Strategies: Shape the Perfect Elevator Cabin